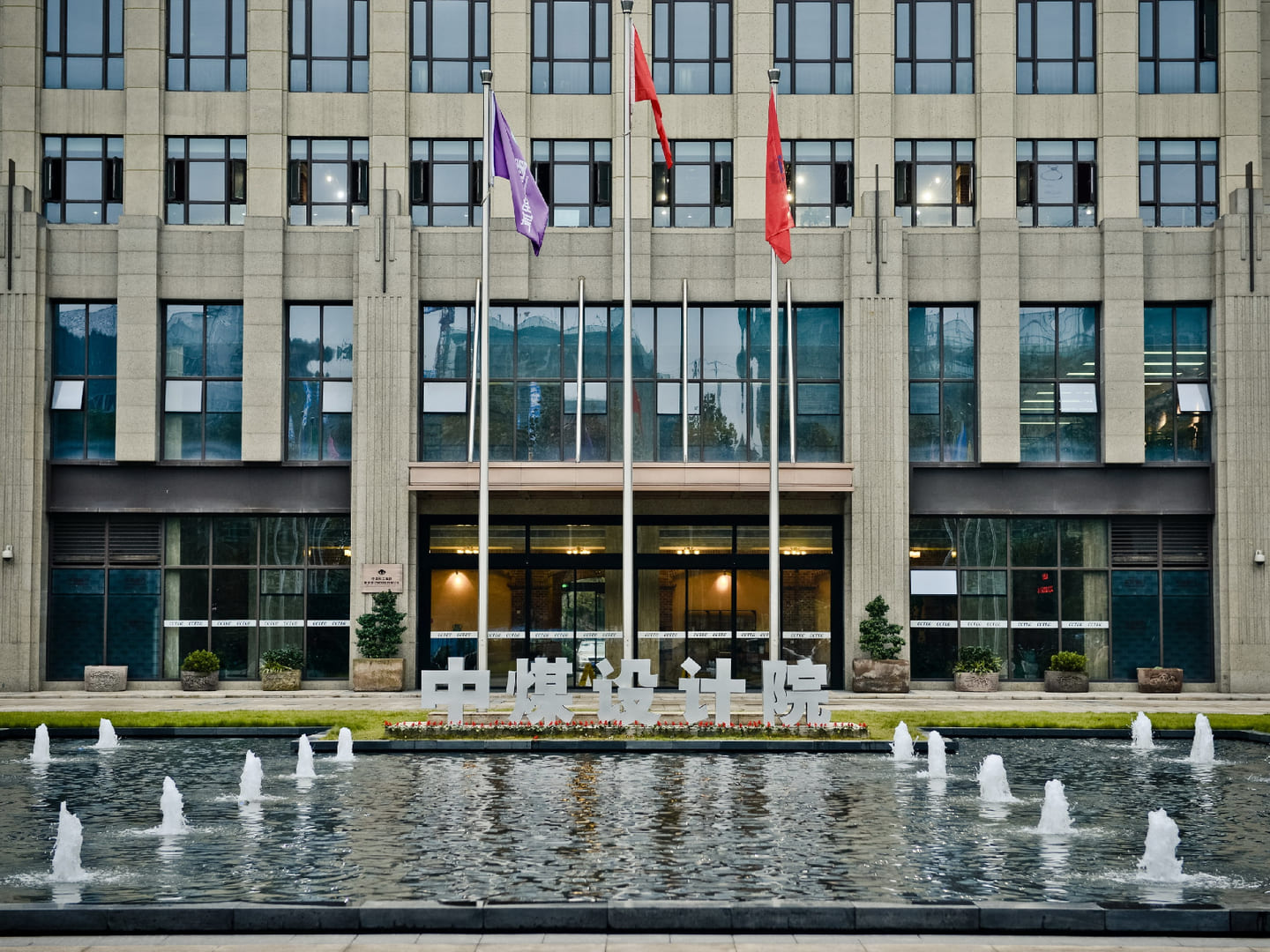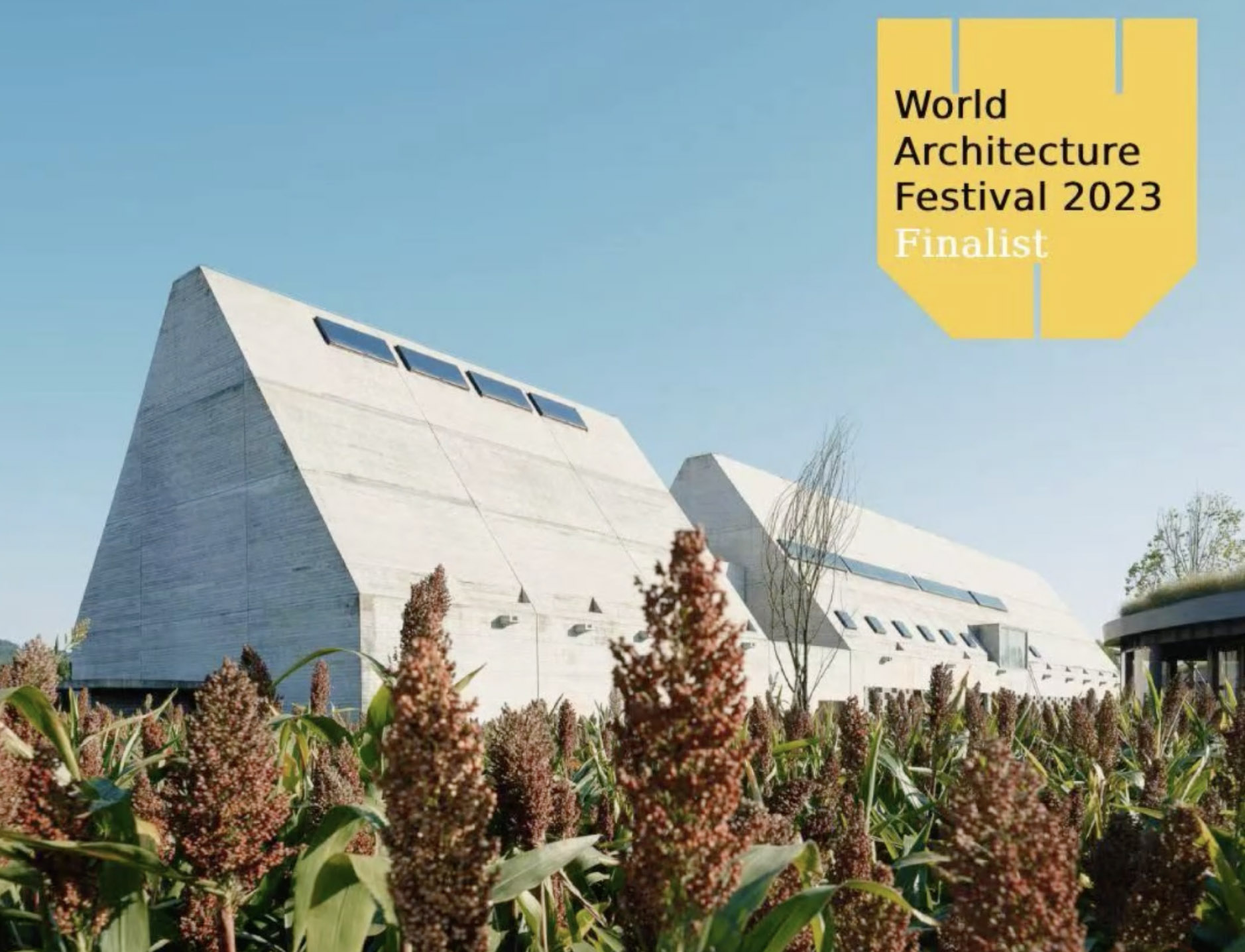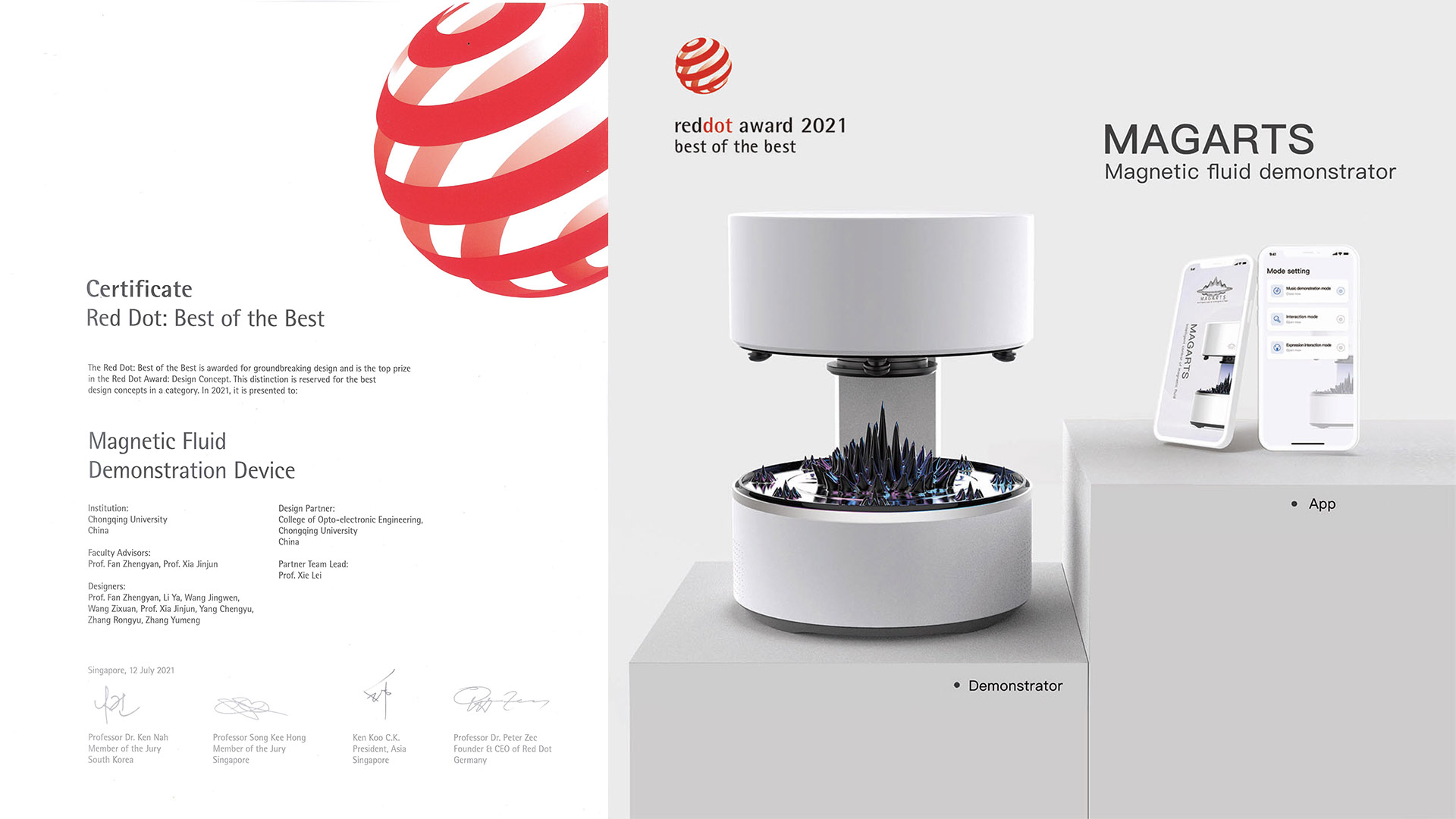Thirty-Four Projects of CCTEG Chongqing Engineering Group Have Won Excellent Engineering Survey and Design Achievement Awards
On July 31, the Chongqing Survey & Designing Association announced the results of the “2023 Chongqing Excellent Engineering Survey and Design Achievement Rating.” CCTEG Chongqing Engineering Group received a total of 34 awards, including 7 first prizes, 12 second prizes, and 15 third prizes. The number of first-prize awards achieved a breakthrough. The awarded projects for the first prize are as follows:
China state construction project of initiating Chongqing SiMian Mountain cultural tourist town
The First Prize for Residence and Residential Quarter Design
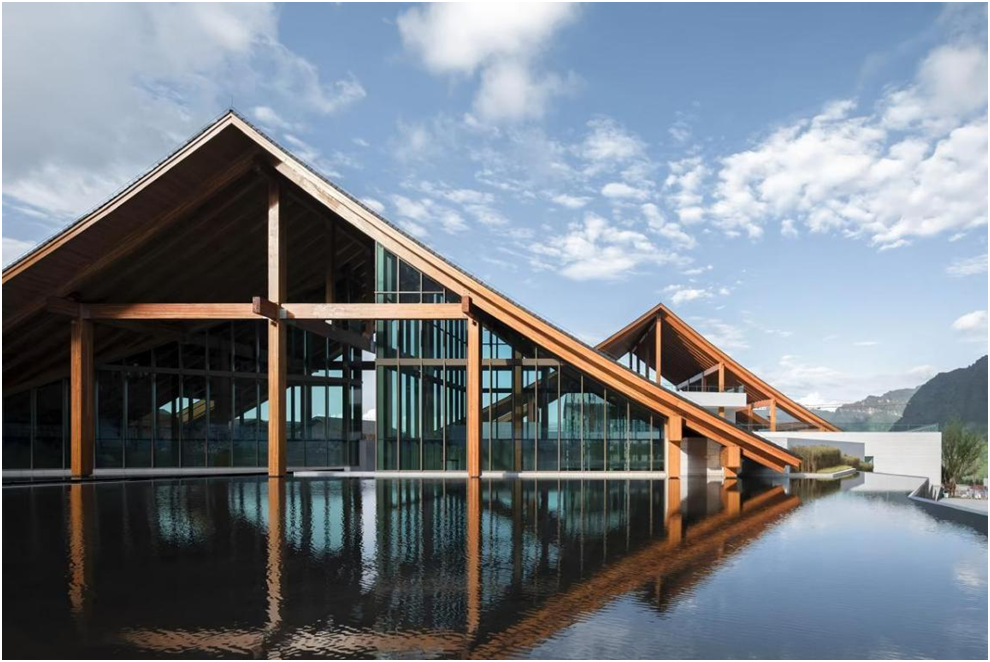
The project is located in Jiangjin District, Chongqing, with a total land area of approximately 150,000 square meters and the building area of 110,000. The planning preserves the mountains’ original terrain, retaining the relatively large height difference, with a maximum of about 68 meters. The buildings are nestled against the mountains and constructed layer by layer, forming cascading horizontal lines. The architecture blends into the natural beauty, like a series of “mountain courtyards.” The design of the architecture is inspired by the essence of Sichuan-Chongqing culture and represents the rich architectural style of local residences. Modern techniques are used to reconstruct typical architectural features, integrating them with modern aesthetics. The “grid wall” pattern is evolved into a lattice to enrich the mountain walls, and the “protruding grey tile” element into roofs with deeper eaves, creating a new Sichuan-Chongqing style. The wooden structure design and traditional mortise-and-tenon technique are adopted in the public area, with large-scale roof elements highlighting the outline. With the wooden framework, the flexible combination of walls guides the entry into the building group. The completed project greatly improves the local tourism image and establishes a benchmark for the related industries.
Reconstruction project of Danzishi Square Garage (relocation of Chongqing Planning Exhibition Gallery)
The First Prize for Architectural Design, Second Prize for Building Electricity, and Third Prize for Building Intellectualization
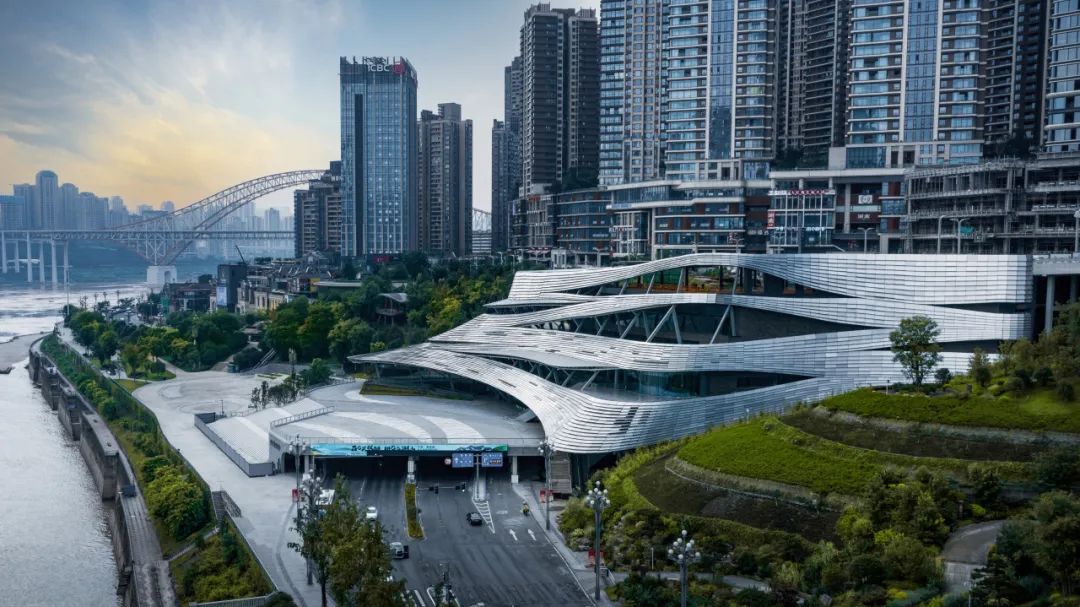
The project is located in Danzishi Square, Nanbin Road, Nanan District. The original building was a garage with a construction area of 17,000 square meters. It is now being reconstructed into a demonstration space that integrates green, smart, and innovative elements, including exhibition and conference functions. The design follows the principles of “integrating the landscape, enhancing functionality, adding structures, preserving cultural heritage, promoting green and low-carbon development, and embracing technological innovations” for urban renewal. It becomes a landmark that embodies the concepts of being a “reception hall for a landscape city, a scenic spot for historical and cultural heritage, and a main venue for public participation.”
Management project of the slope in the north of Sijifengtai
The First Prize for Engineering Survey
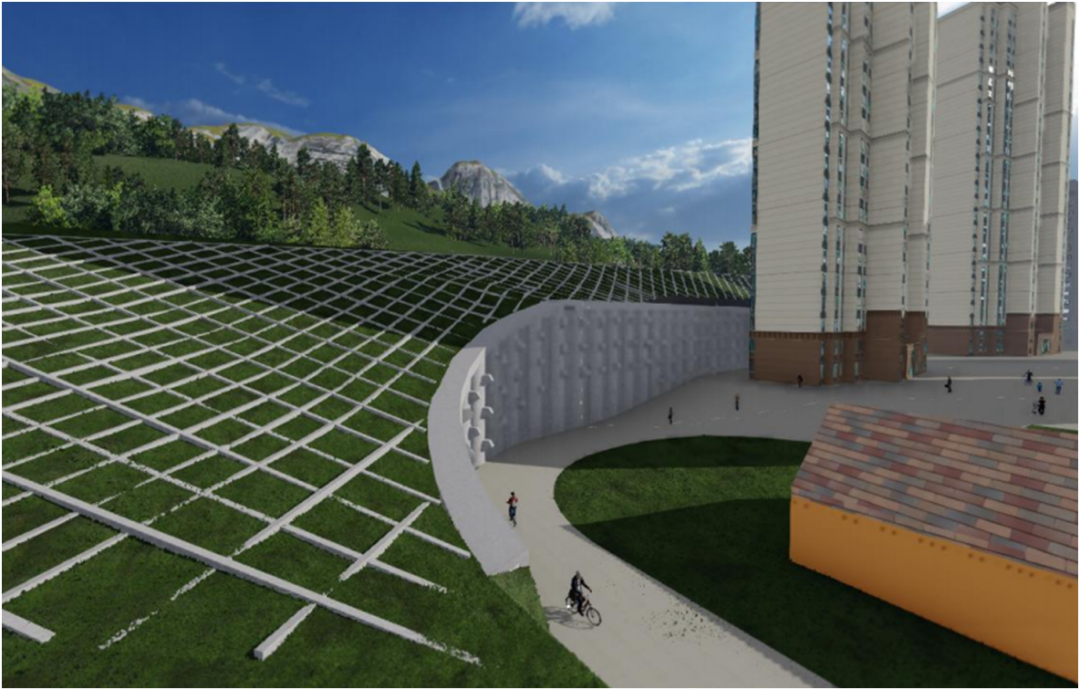
The project is located in Kaizhou District, Chongqing. On the north side, there is a large-scale landslide cluster called Fengtai Landslide Group. The landslide has a width of approximately 750 meters, a length of 410, and an area of about 27.7×104 square meters. The average thickness of the body is about 15 meters, and the total volume is about 387×104 cubic meters. The height difference exceeds 100 meters, categorized as a large-scale intermediate-level landslide. The project adjusts the design to specific conditions and applies various technical means, including theoretical calculations, BIM technology, numerical simulation analysis, reliability analysis, and expert consultation, to develop an economical, safe, and reasonable comprehensive management plan. (The design incorporates slope reduction and structural grids. Gravity retaining walls, sheet pile walls, anchor rods, and embedded anti-sliding piles are installed at the foot of the slope.) A comprehensive drainage system is implemented at the top and foot of the slope to manage the landslide effectively. After completion and deformation monitoring, the project has been accredited for effective management. It has also achieved significant economic and social benefits with high value for demonstration and promotion.
Survey project of Jinfo Mountain Water Conservancy Reservoir and Bank
The First Prize for Engineering Survey
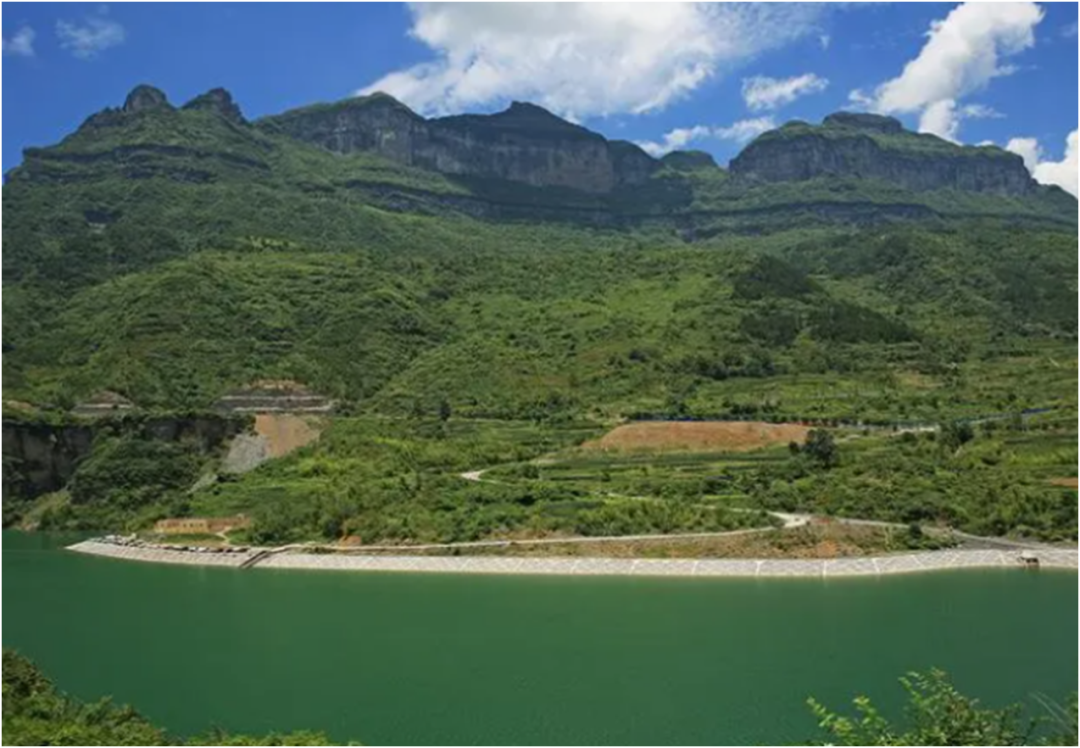
The project is one of the 172 major nationwide water conservancy projects for water-saving and water supply. After impoundment, the reservoir will submerge the original downtown area of Touduzhen Town, and the entire town will be relocated to the middle of the slope on the shore. The new town will be within the reservoir area and on a large-scale collapsed deposit. The fluctuation in reservoir water level will inevitably change the hydrogeological conditions of the collapsed deposit, potentially altering its stability. In the design process, rhythmic analysis and genetic analysis of the collapsed deposit are conducted to macroscopically determine its stability. Methods such as large-scale shear tests, high-gravity tests, stability inversions of current conditions, numerical analysis, high-density electrical resistivity method, and shear wave tests are used to gather information on the potential failure modes and parameters of the collapsed deposit. Stability calculations are performed for the collapsed deposit under various working conditions. Numerical analysis is used to calculate the stability, establish survey information models, and analyze risk points and stability of the collapsed deposit and reservoir bank slopes. This survey has determined the stability of the current conditions and the collapsed deposit after reservoir impoundment, providing important support for the rehabilitation of the reservoir bank and resettlement work.
Chongqing Allcure Cancer Hospital (the 21st to 22nd # floors)
The First Prize for Structural and Seismic Design

The project is located in Wanzhou Economic Development Zone, Chongqing. The original building functioned as a high-rise logistics warehouse, which has been transformed into a tertiary cancer specialty hospital with a building area of 96,000 square meters. The anti-floating reinforcement applied the design of load compression combined with anti-uplift anchor rods which then obtained a patent. This method effectively solved the problem of insufficient load-bearing capacity for anti-floating and also addressed the failure of anchor rods due to the settlement of the fill. This project transformed from a standard fortified structure to a priority one and adopted a performance-based energy dissipation and seismic reduction technology to conduct a downgrade design for a tertiary Grade A hospital. It is considered pioneering in hospital retrofit and reinforcement projects in the Chongqing region. The success of this project has addressed the pain points that traditional seismic strengthening methods cannot solve, providing references for improving the seismic performance and retrofitting of existing buildings in low-intensity areas like Chongqing in the future.
Construction project of Chongqing General Hospital
The First Prize for Water System Engineering Design

The tertiary Grade A comprehensive hospital is located in the New Area in northern Chongqing, with an overall construction area of 160,000 square meters and a total of 1,000 beds. The design of water supply and drainage adheres to the concept of safety, reliability, economy, green, environmental protection, and smart buildings and provides reliable guarantees for a pivotal “smart hospital” with smart healthcare as the core content.
Design standards on public building energy saving (green building)
The First Prize for Standard Design for Architectural Engineering
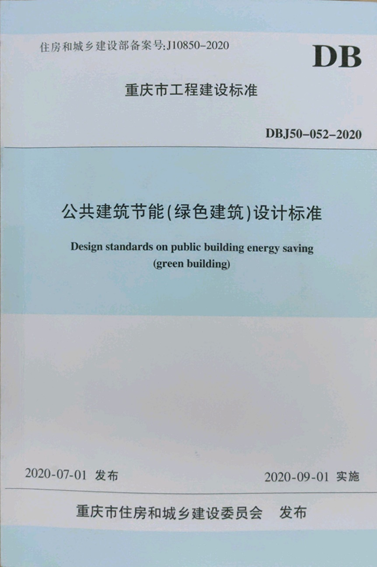
The standard is divided according to professions, incorporating the concept of “people-oriented” and effectively implementing the architectural principles of “applicable, economical, green, and aesthetic.” It comprehensively considers the performance of safety and durability, health and comfort, convenience of life, resource conservation, and environmental livability throughout the entire lifespan of buildings, aiming to guide the application of energy-efficient design in public buildings. The publication and implementation of the standard have promoted the development of green buildings and their related industries in Chongqing, demonstrating significant economic, social, and environmental benefits.
Disclaimer: Except for original content and specific statements, the articles and images published on this website are sourced from the internet and major mainstream media, and the copyrights belong to their respective original authors. If you believe that the content infringes upon your rights, please contact us for removal.


